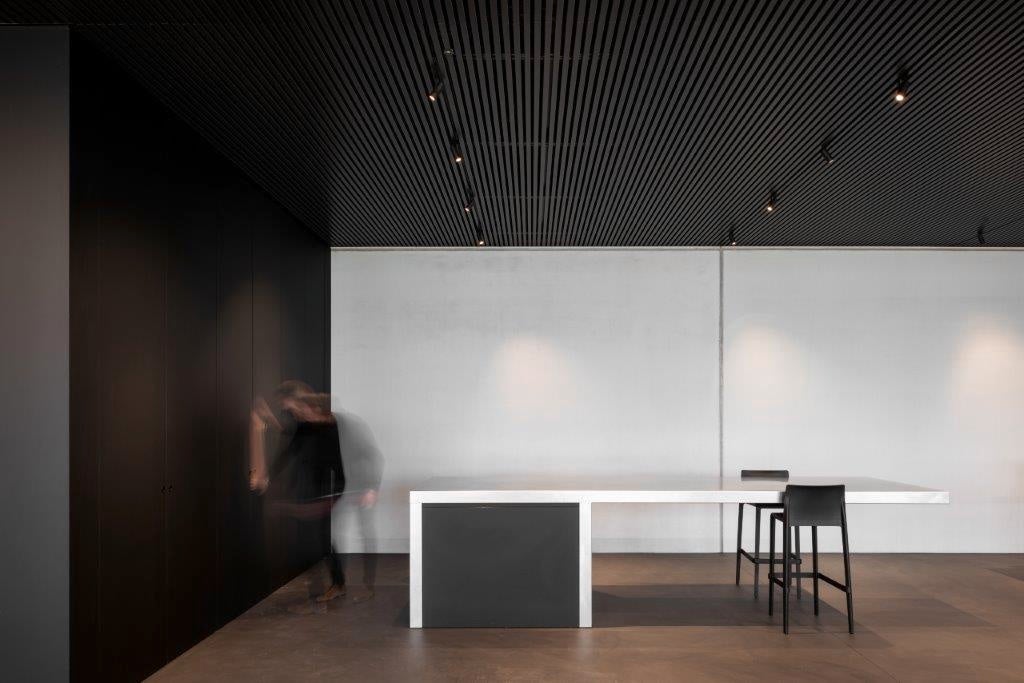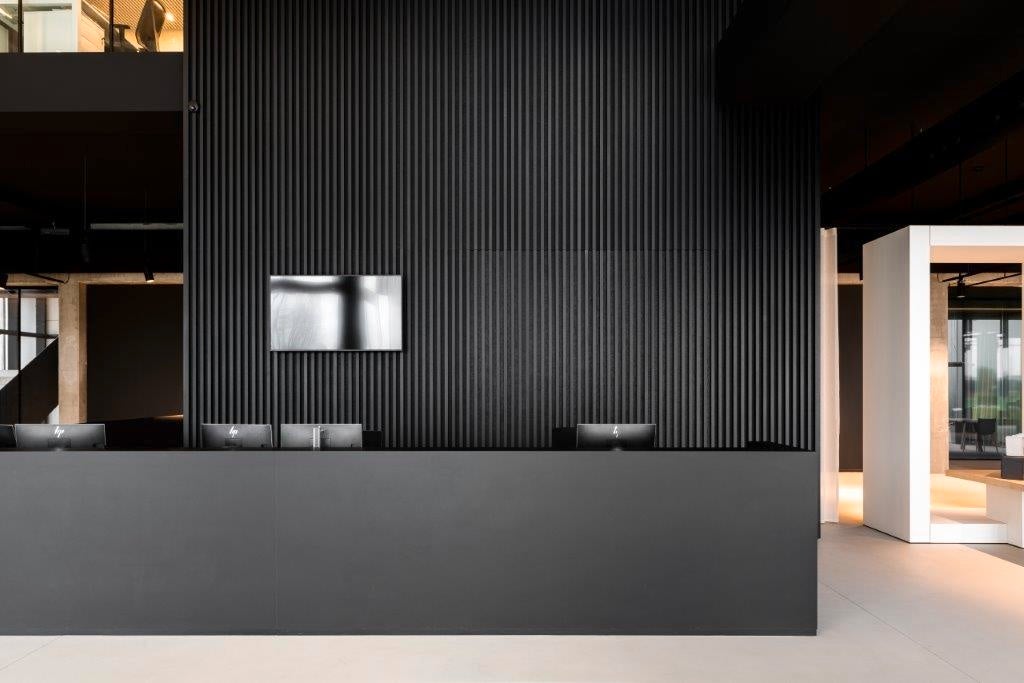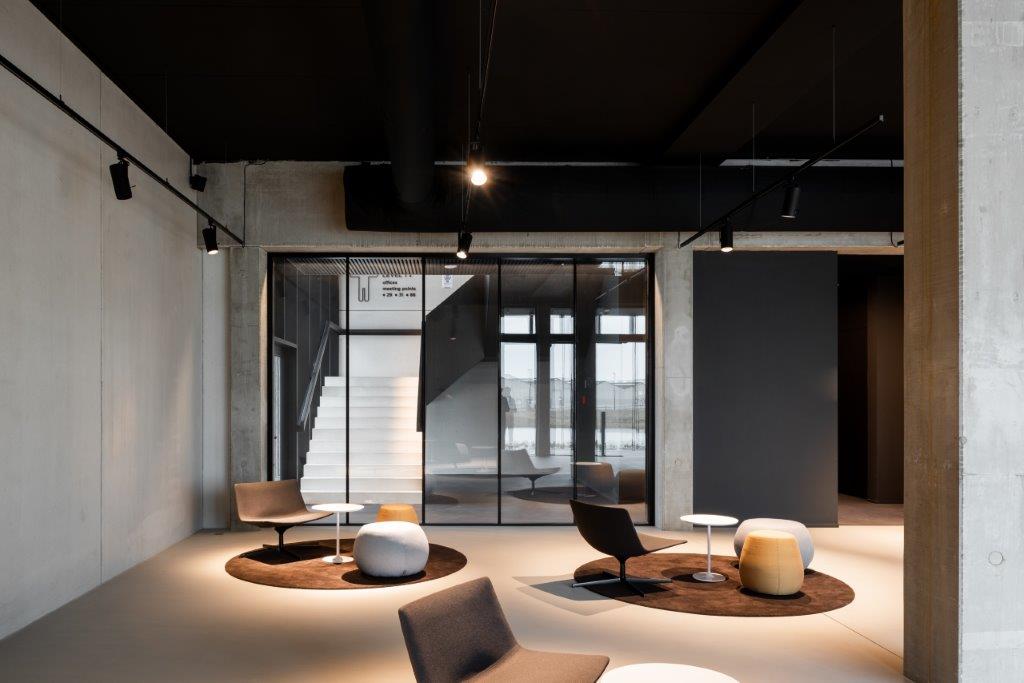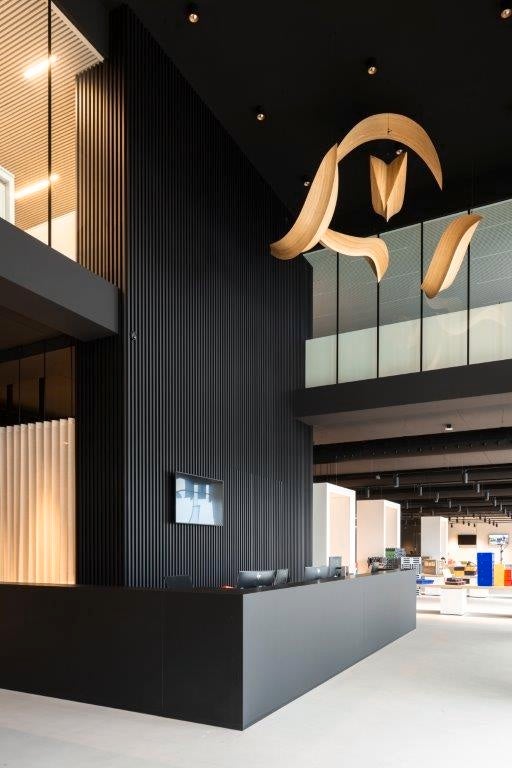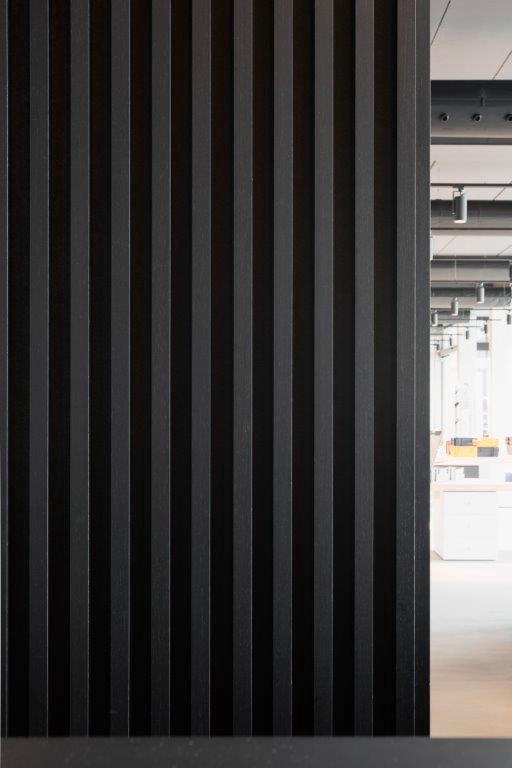- collection
Astrata
- location
Kortrijk
- architect
Studio Benoit
- installer
De Laere Decor
- photographer
Klaas Verdru
- surface
3000 m²
- application
Wall
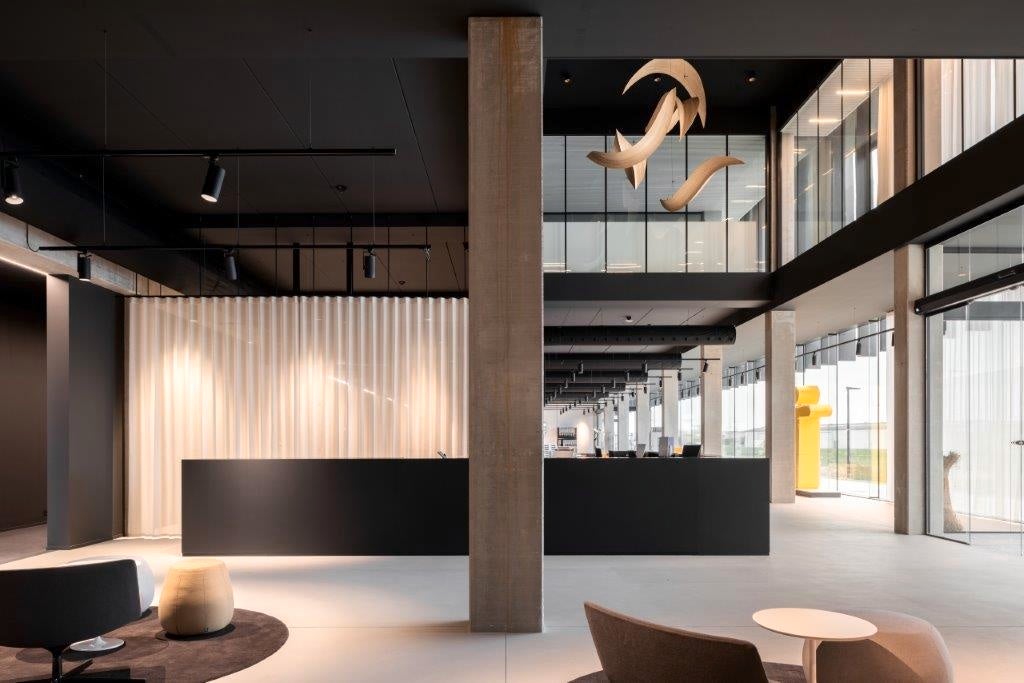
Linum Europe is part of Linum Group, an international supplier of installation materials for refrigeration, catering, mass catering and HVAC systems. This Belgian company collaborated with V2 Architects for the design of a new office building with a centralised storage warehouse in Kuurne, near Kortrijk.
With an office area of 3000 square metres, there was also a lot of work to be done in terms of interior design. Linum Europe called on interior architect Willem Benoit, of Studio Benoit, for this project. The custom work was provided by De Laere Decor.
The whole project took quite some time, but the result is spectacular. Both the inside and the outside of the new office building stands out for its very sleek style. Inside, there is an abundance of light and space, thanks to the enormous glass sections and open volumes. As a result, the colour palette with mainly light gray and black is not heavy at all.
The choice of materials is striking and emphasises the interiors industrial style. A concrete support structure is clearly visible and some walls are also made of concrete. The stainless steel table in the open dining and meeting area also catches the eye. It is, of course, a reference to the material that is indispensable in the food industry.
In addition, the sleek interior style at Linum contrasts with walls and ceilings by using a finish in veneer slats. They make the whole space warmer and give an original trendy touch to the office interior. They also have a positive impact on the acoustics in the high, open space.
Looking for inspiration for a slatted structure?
Pictures section
