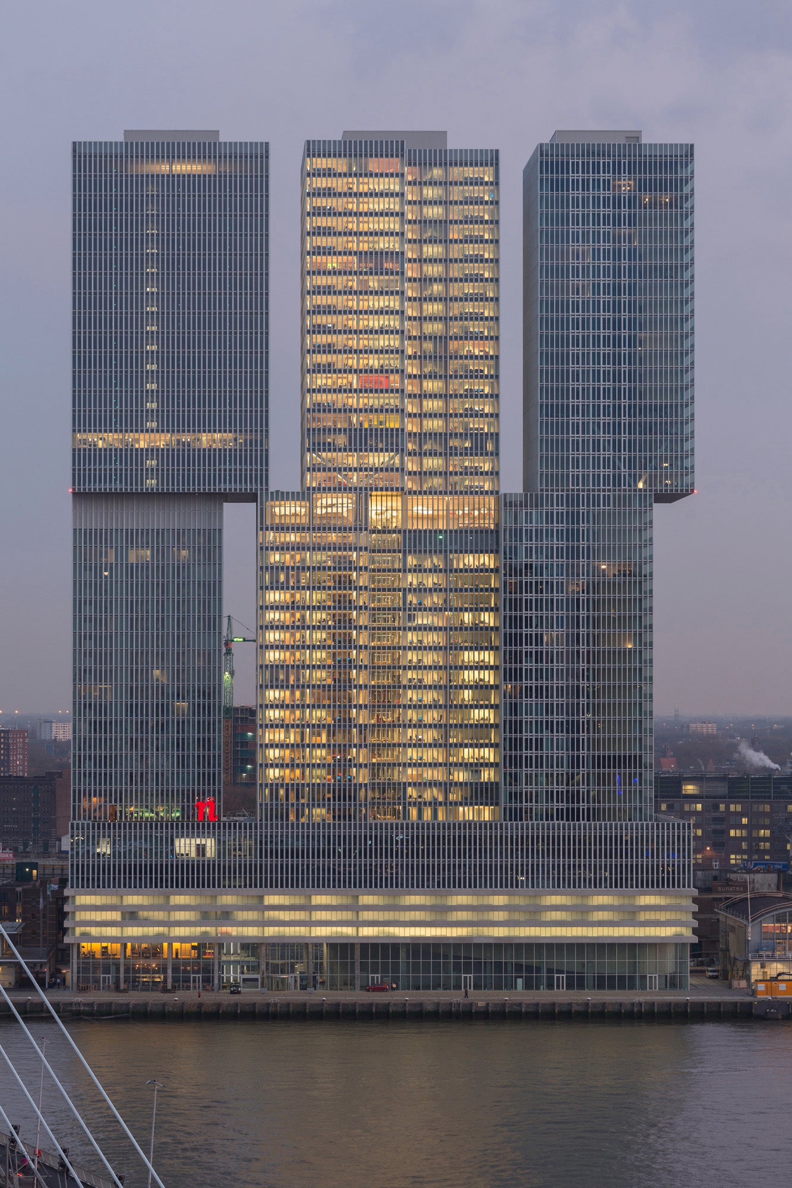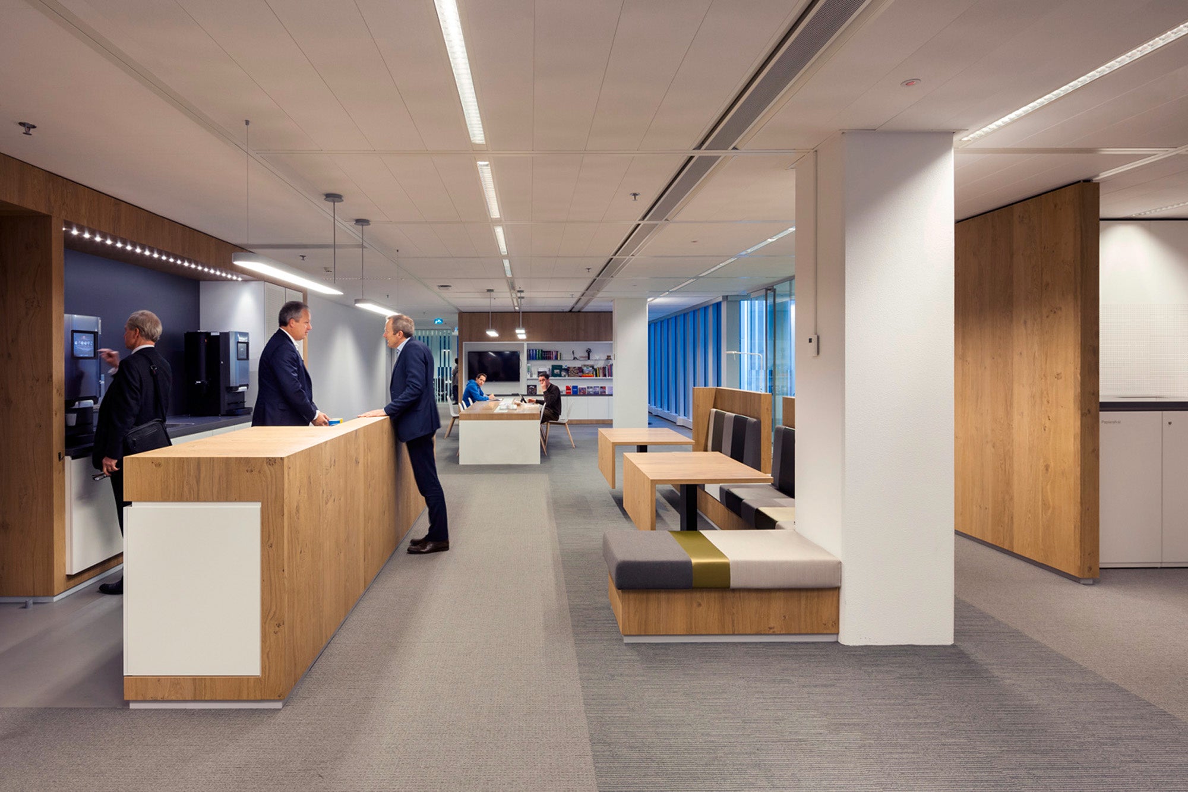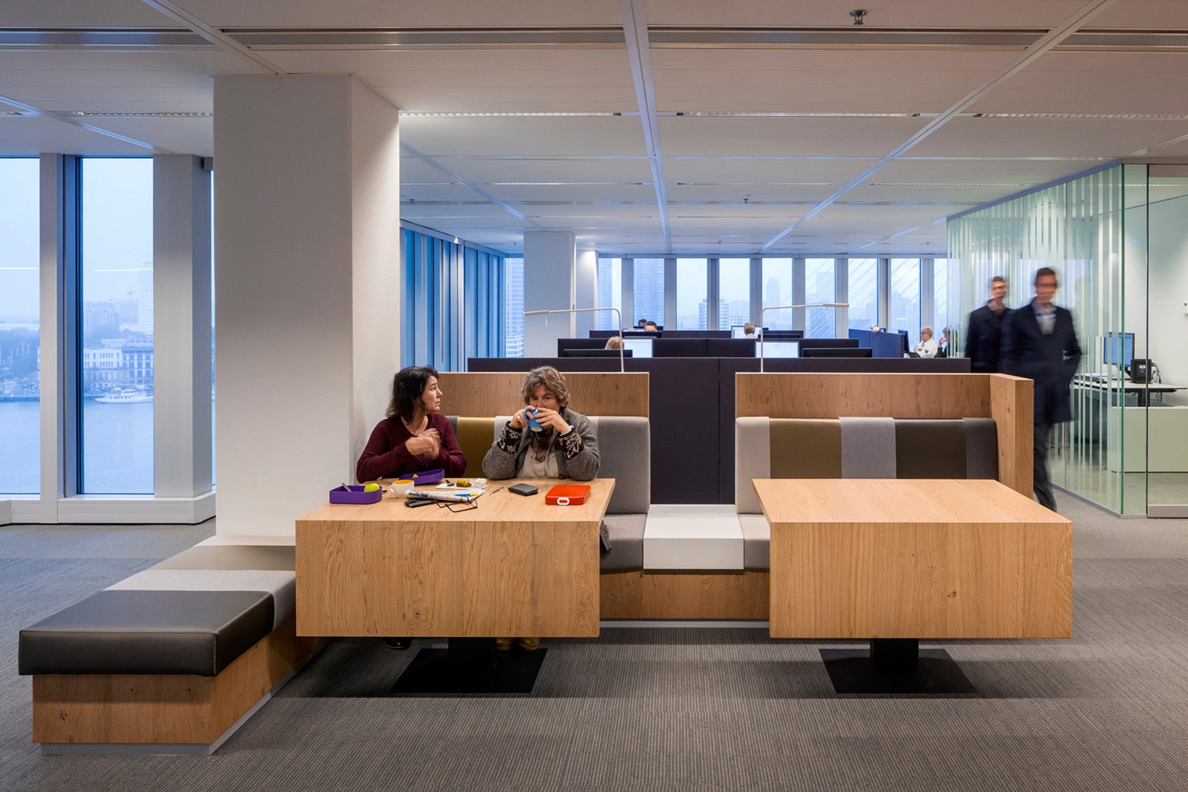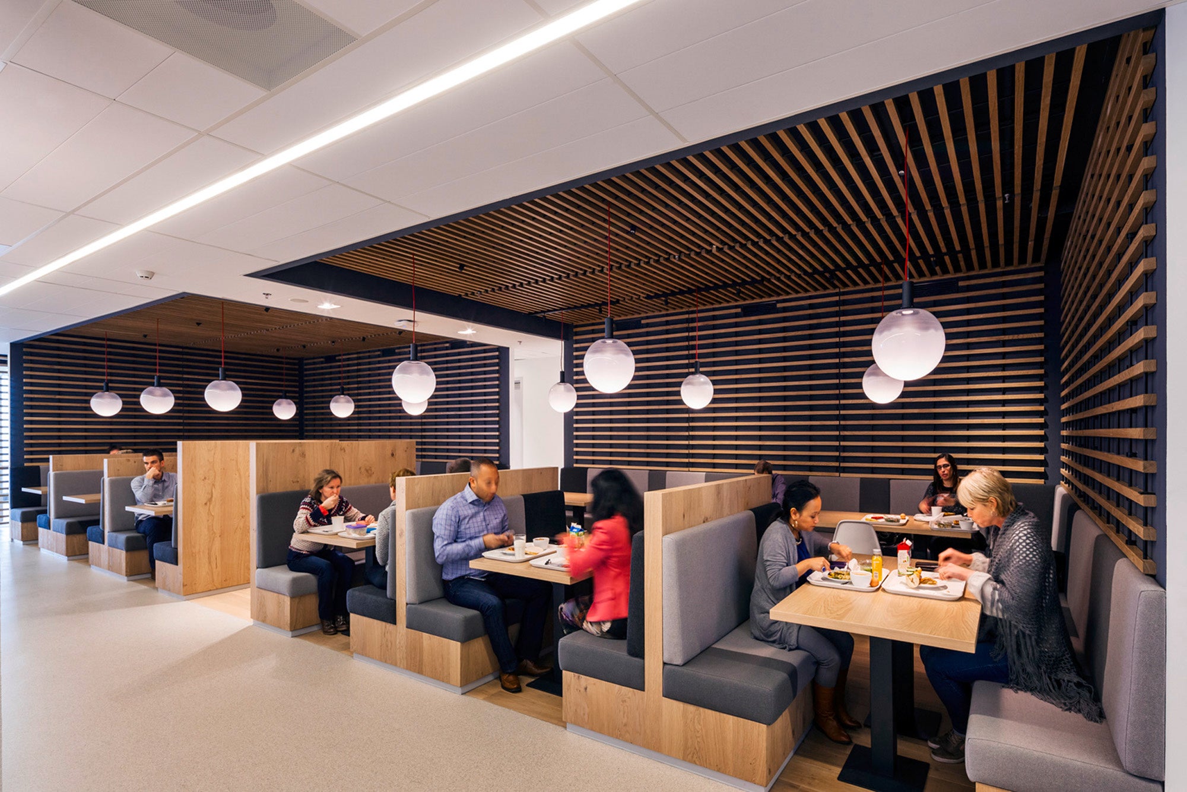- date
19 May 2022
- tag
Trends

That is what the ‘De Rotterdam’ building on Wilhelminakade looks like. The structure offers various functions - apartments, shops, restaurants, cafés, a hotel - but the most remarkable is perhaps the new municipal office. This occupies the 33 floors of the central tower and has been designed as a vertical city.
Across the US in general and in New York in particular, people have long grown used to this sort of skyscraper hosting different functions. Time and space are scarce commodities in today’s society, and we aim to provide both. For this reason an increasing number of residential buildings are being fitted out with recreational facilities, such as gyms, swimming pools, cinemas, shops, bars and restaurants. In ‘De Rotterdam’ working and local government have been added. In this way the futuristic vertical city is coming much closer.
Pictures section

The centre, which comprises the ‘welcoming floor’ and the restaurant, is not on the ground floor, but in the heart of the building on the 21st and 22nd floors. The other floors are designed alternately as places to work and meet formally, or as places to relax, hold informal gatherings and for service functions.
The interior is in the extension of the unusual angle. Design has been supervised by Group A Architecture, which focussed on the formal areas. The practice worked with Studio Makkink & Bey on the more exceptional parts. “Rotterdam presents itself as a workers’ city, a port city,” Group A’s Birgitta Rottmann says. “We aimed to reflect this in the generic spaces through natural materials that are not too refined. We have found the perfect solution - a processed oak veneer that looks like rough wood. We have used it to cover all the furniture, closets and walls.”
Pictures section

